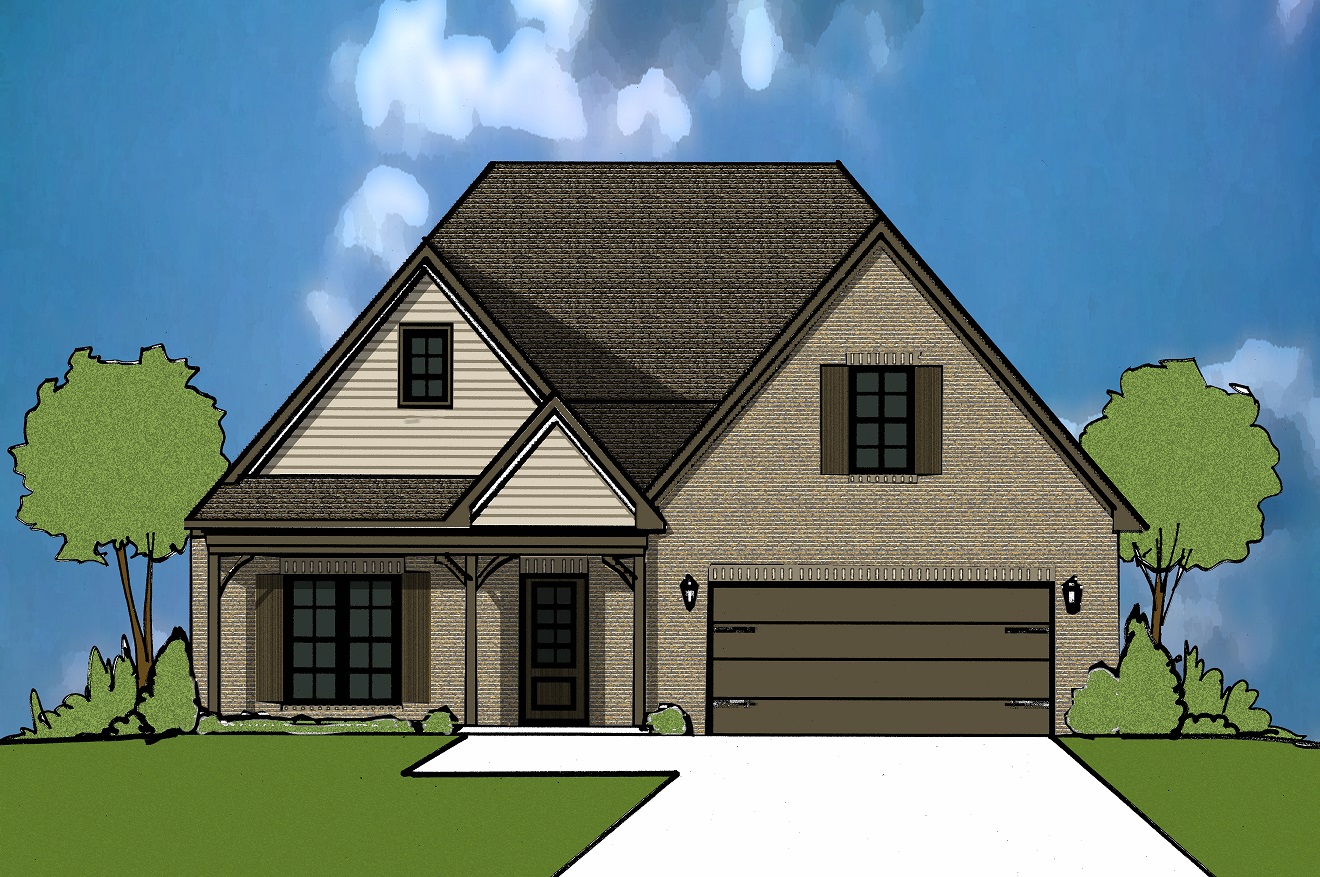
KENT This is a great OPEN plan with 3 bedrooms on the main floor and large bonus room on the
second level. Soak up the beautiful and peaceful Ballantrae surroundings underneath your large
covered back patio. Enjoy features like: 4 sides brick, gas fireplace, hardwood throughout the main
living area, crown molding throughout the main floor, tile in the laundry and baths and granite
throughout. You will fall in love the open-ness of this home.
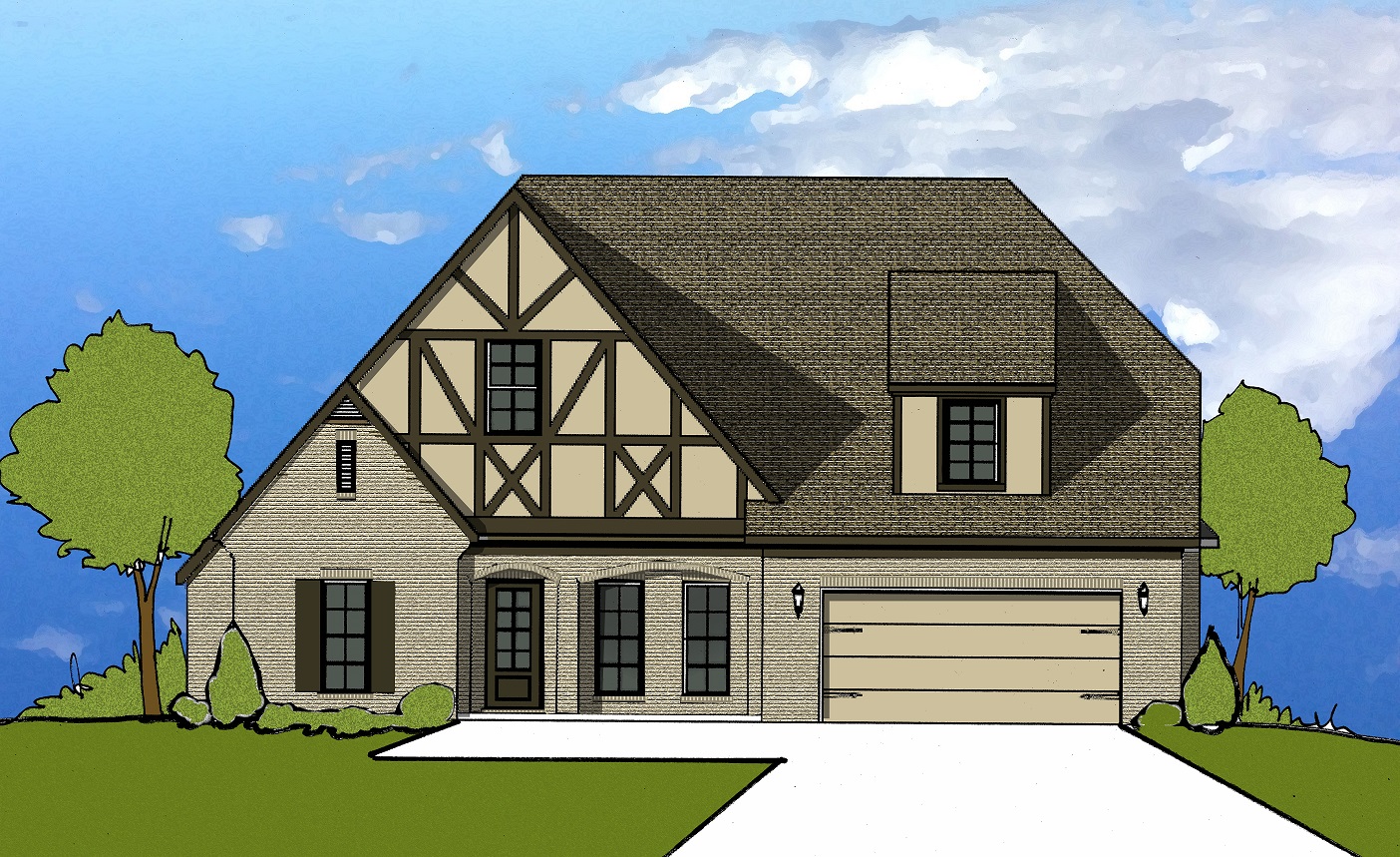
LAUREL Check out this beauty! 3 bedrooms on the main floor, including the master and a huge 4th
bedroom/bonus over the garage. The master on this plan has 2 closets (every woman's dream)! Cozy
covered back patio to enjoy the beautiful Ballantrae surroundings. Enjoy features like: 4 sides brick,
gas fire place, hardwood throughout the main living area, tile in the laundry and baths and granite in
the baths and kitchen. There is so much beautiful natural light and openness in this gorgeous home.
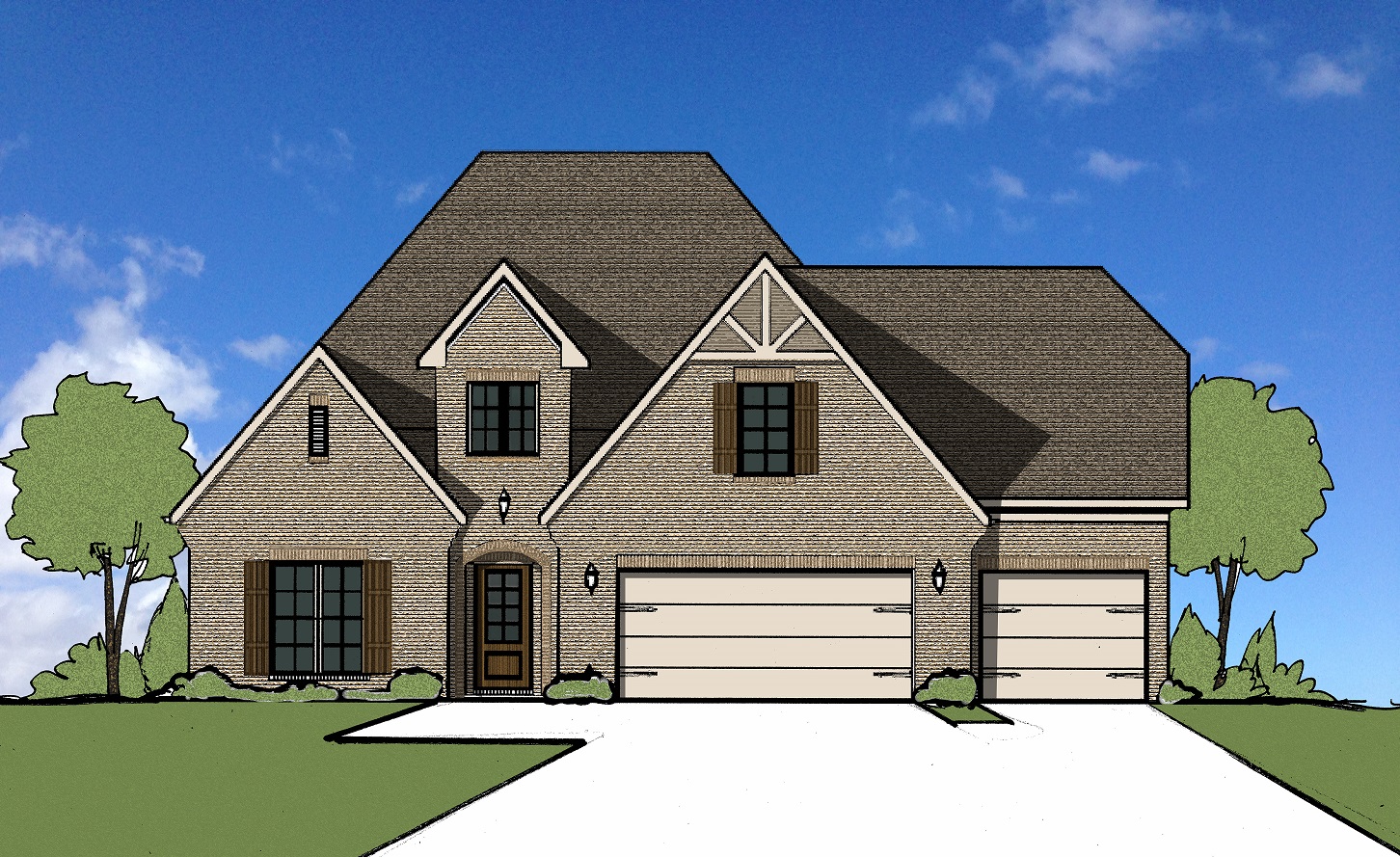
EMERY This (gorgeous) plan really has it all! Two bedrooms on the main floor, two bedrooms up
AND a bonus room! Four sides brick, 4 bedrooms, 3 baths and a (huge) bonus room on the second
floor. Beautiful granite in the kitchen and baths with tile floors in the laundry and baths. Hardwood
and crown molding throughout the main living area! The master closet is HUGE. And finally, the 3-car
garage completes it all! Enjoy all of Ballantrae's beautiful scenery with the peaceful covered patio out
back.
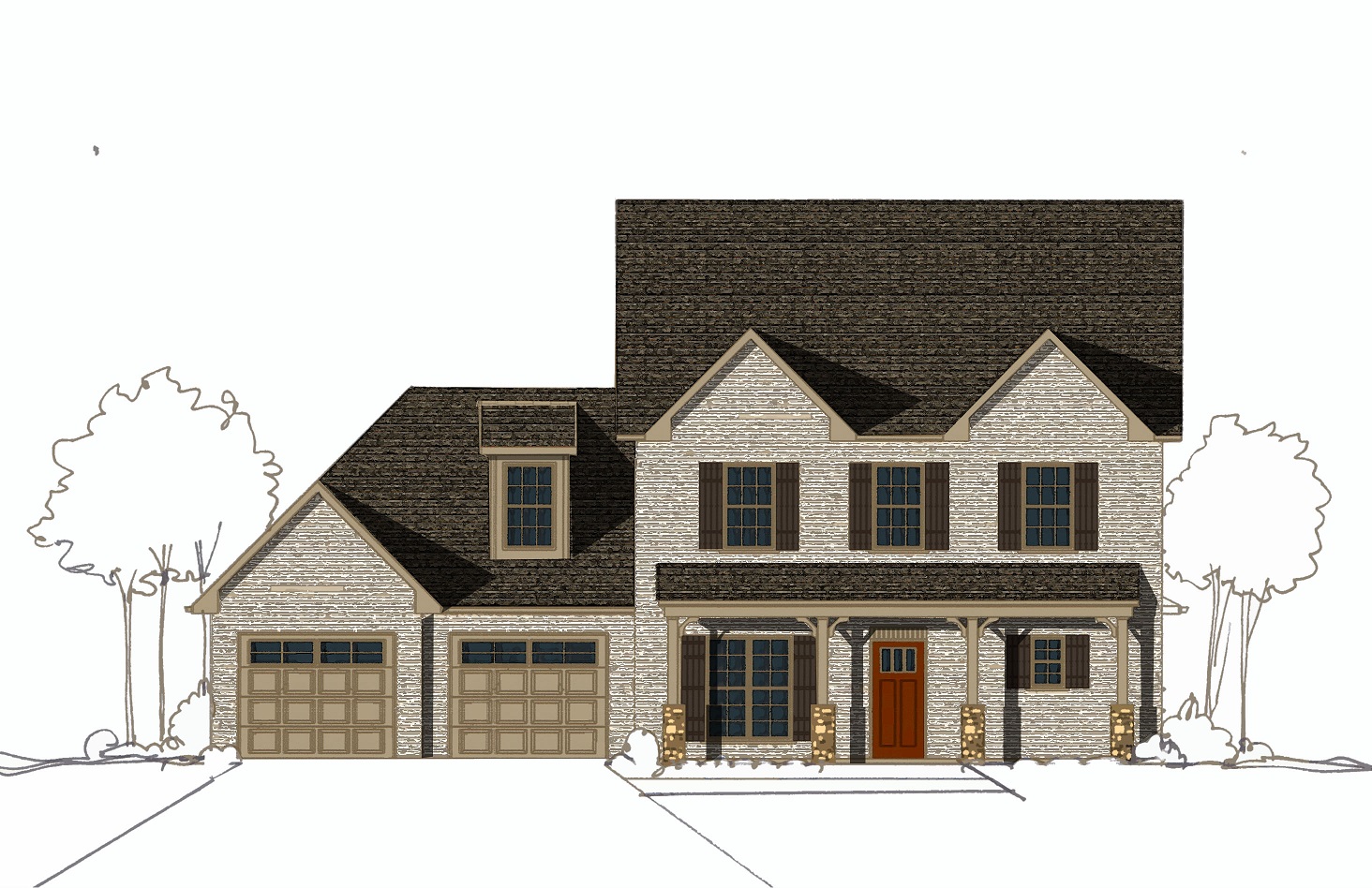
SYRACUSE Our newest plan! Stunning curb appeal with an open front porch and beautiful cedar
posts. This open plan is fabulous with a huge island in the kitchen that looks toward the family room,
completed with a gas fireplace. The master bedroom is located on the first floor that features french
doors leading out to the covered patio. Efficient split vanity in master bath with glass shower and
soaking tub. Everyone loves a large closet, and the Syracuse has it! There is an additional bedroom
and full bath on the main level. Hardwood treads lead upstairs to the common loft area and two
bedrooms with a Jack-N-Jill bath (each having its own vanity)! Two-car garage with built in storage
space plus even more storage in the attic.
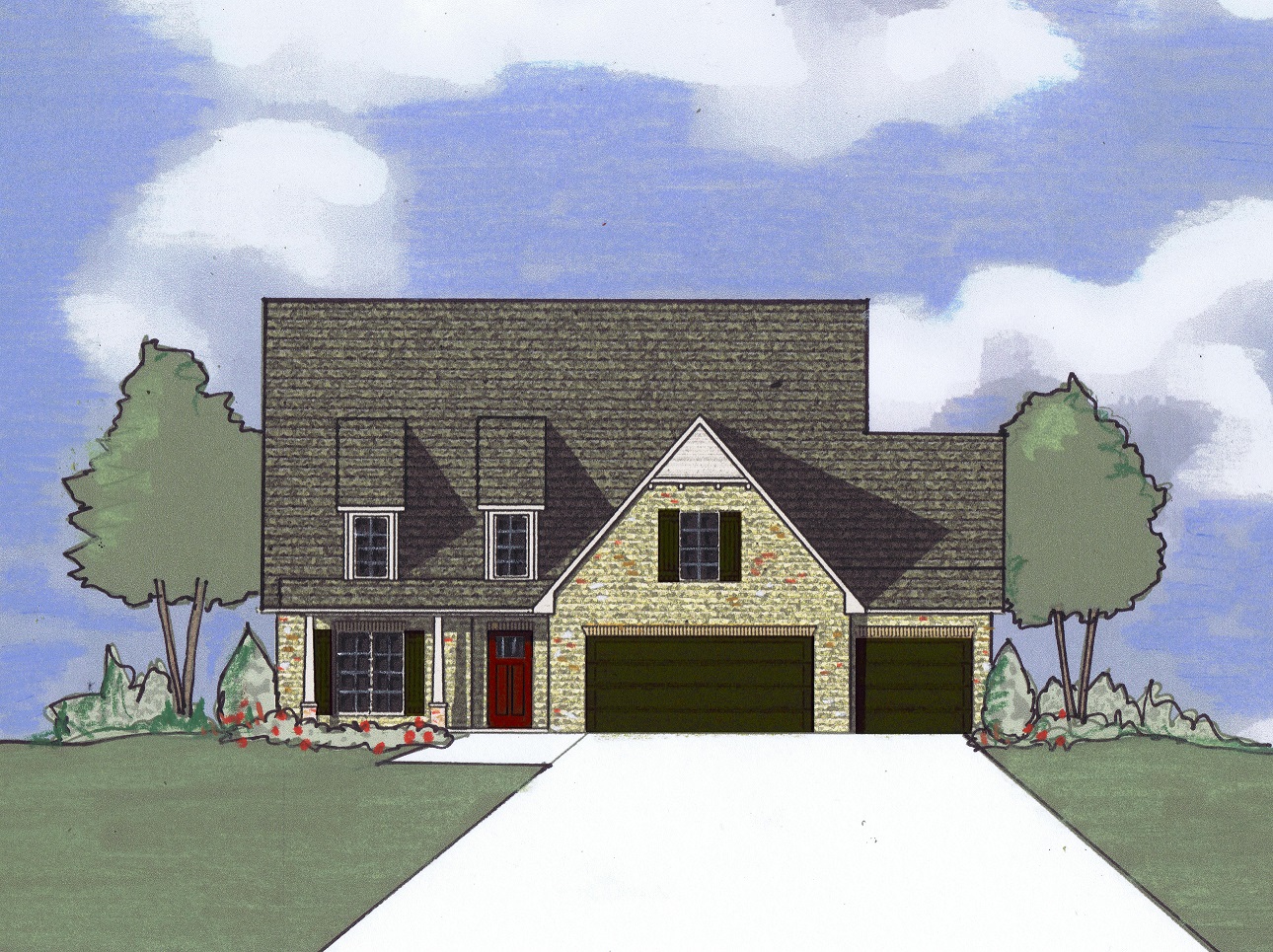
DAVENPORT This plan occupies every ounce of space in such a beautiful way! Featuring 4
bedrooms, 3.5 baths with over 2,900 square feet. The great room has a vent-less gas fireplace, 5
windows to let in lovely natural light and opens to a gorgeous kitchen with a huge granite island.
There is also an eat-in area and a walk in pantry. The separate dining room can be used as an office
or library. The master bedroom is on the main level and the master bath has separate vanities and a
huge closet. Upstairs you will enjoy three large bedrooms and a bonus area. Now, the covered patio
is a must see! Bonus: there is a laundry room and half bath located off the 3-car garage!
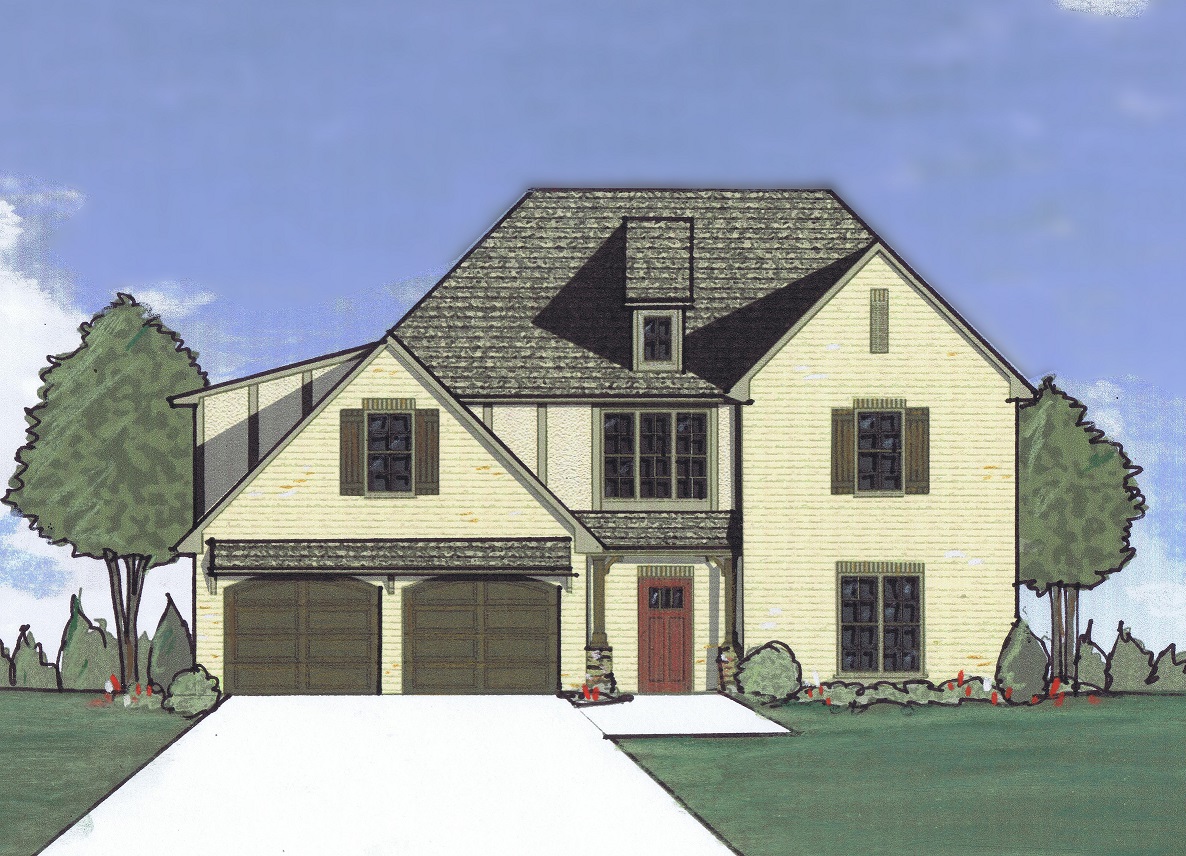
MOORE One of our most popular - this plan gives the warmest and coziest feel! Perfect for
entertaining with a huge kitchen island opening to the living room and a spacious walk-in pantry.
There are 4 bedrooms (2 on the main & 2 up with a bonus room) and 3 full baths. A catwalk on the
second floor separates the bedrooms and the bonus room. This home features granite and handhewed
hardwood floors. The master bath includes a beautiful tiled shower overlooking the soaking
tub. Separate vanities in the master bath give for the perfect finish. Beautiful covered back deck to
enjoy the peaceful Ballantrae surroundings.
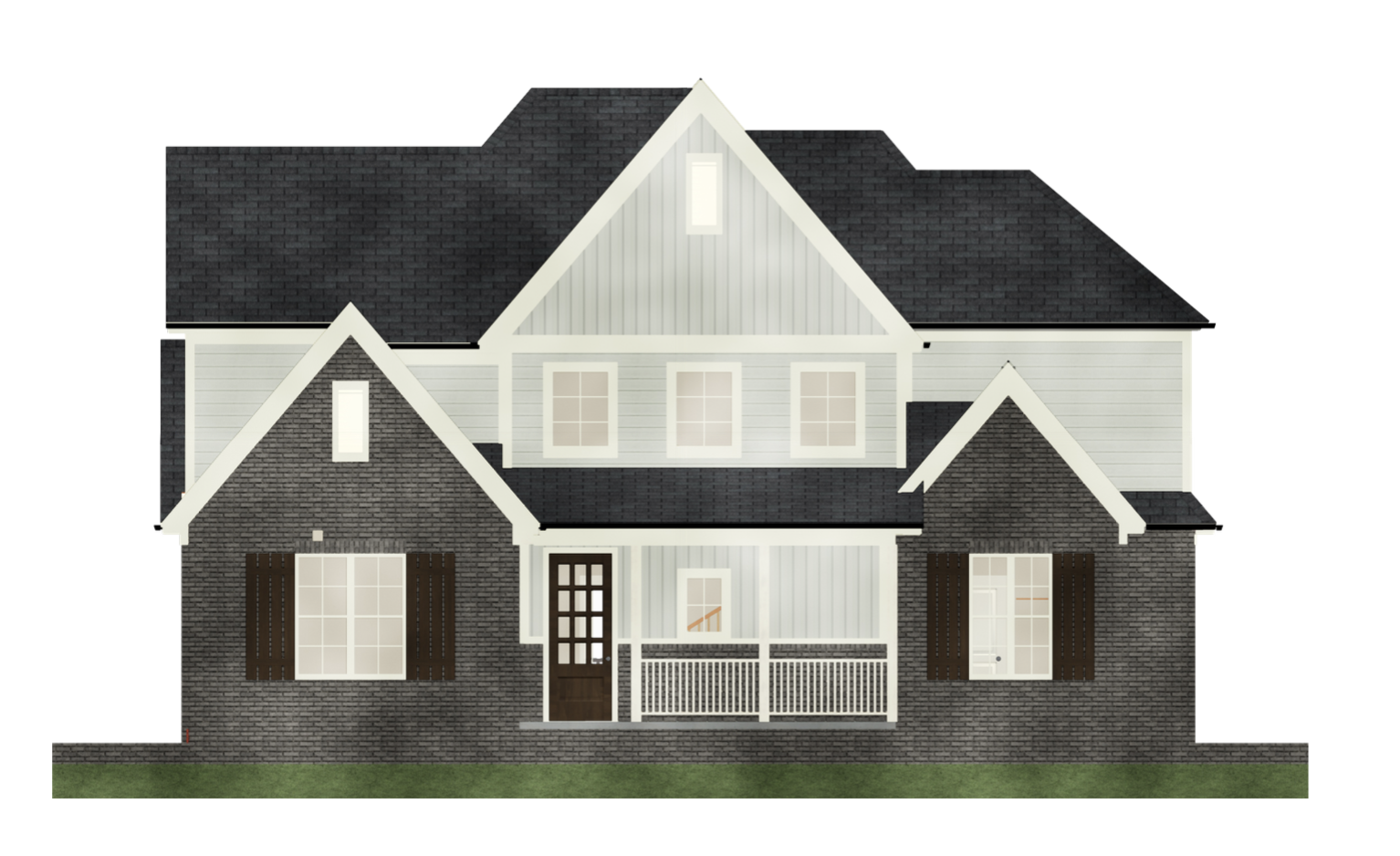
MATTIE WOW, this home has it all! 4 sided brick with 4 bedroom and 4 baths on full basement,
framed and stubbed for future expansion. 3 CAR GARAGE! Open floor plan overlooking wooded,
private backyard. Beautiful granite counters, hardwoods, and tile showers. Home includes crown
molding with a gorgeous trim package, full yard irrigation system and privacy to be enjoyed from
your back deck. The main level master suite includes a private bath with tiled shower over looking
large soaking tub; separate his and her vanities and a spacious walk-in closet. Upstairs there are 2
bedrooms, each with their own full bath and a commodious loft. Combine the joy of your favorite
vacation with the comforts of home. Explore the community’s walking trails by the award winning
Golf Course or check out the treadmills in the fitness center. Cool off in the summer heat by taking a
dip in the community pool. Fall in love with Pelham and the beautiful sites of Ballantrae!
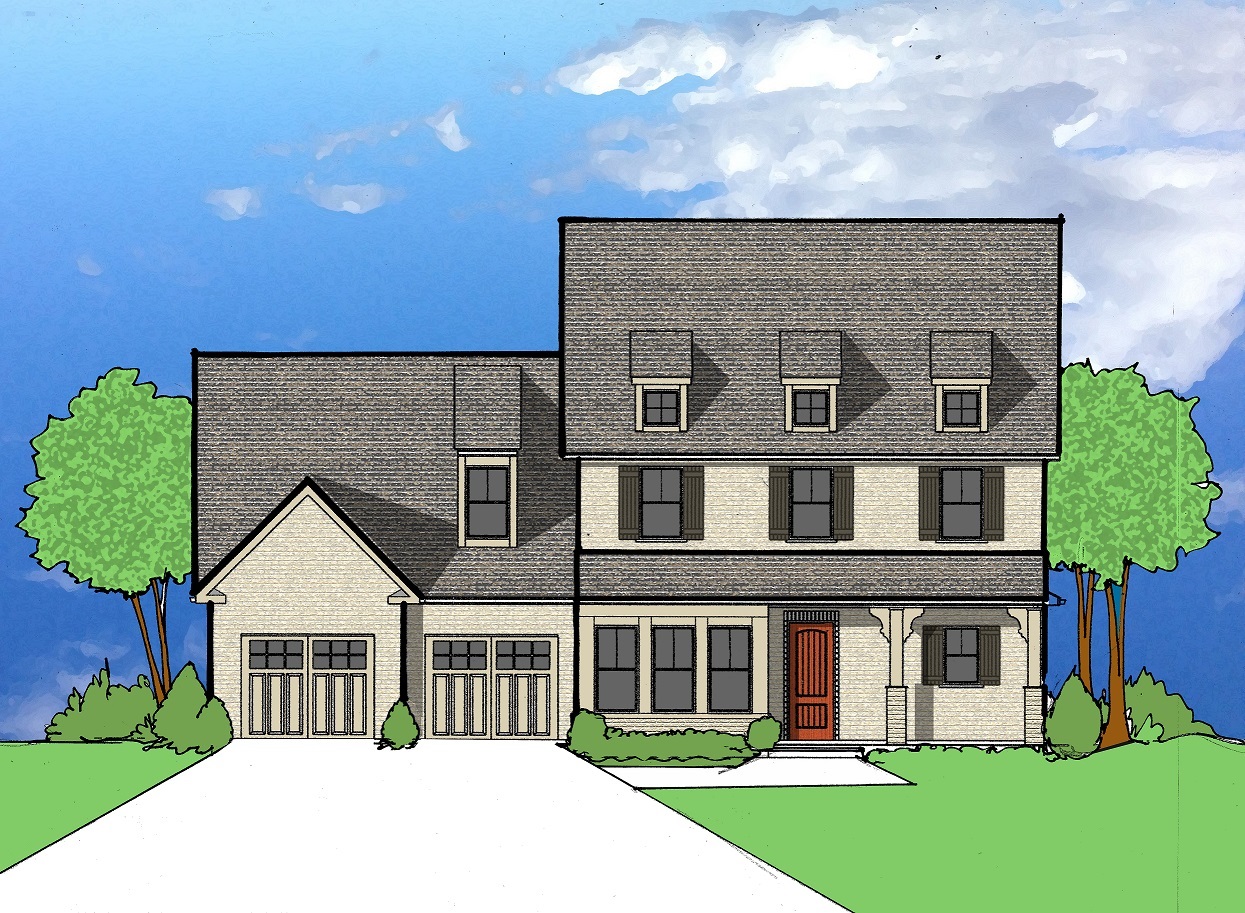
BEEKMAN Large, private, wooded lot lodging an amazing home that boasts an open floor plan and
beautiful finishes. Main level garage parking that leads into a hand-crafted drop zone located in the
mud room. This open plan is fabulous with a huge island in the kitchen that looks toward the family
room, completed with a gas fireplace. The master bedroom is located on the first floor that features
french doors leading out to the covered patio. Efficient split vanity in master bath with glass shower
and soaking tub. Everyone loves a large closet, and the Beekman has it! Open patio for grilling and a
great place to enjoy outdoor dining.
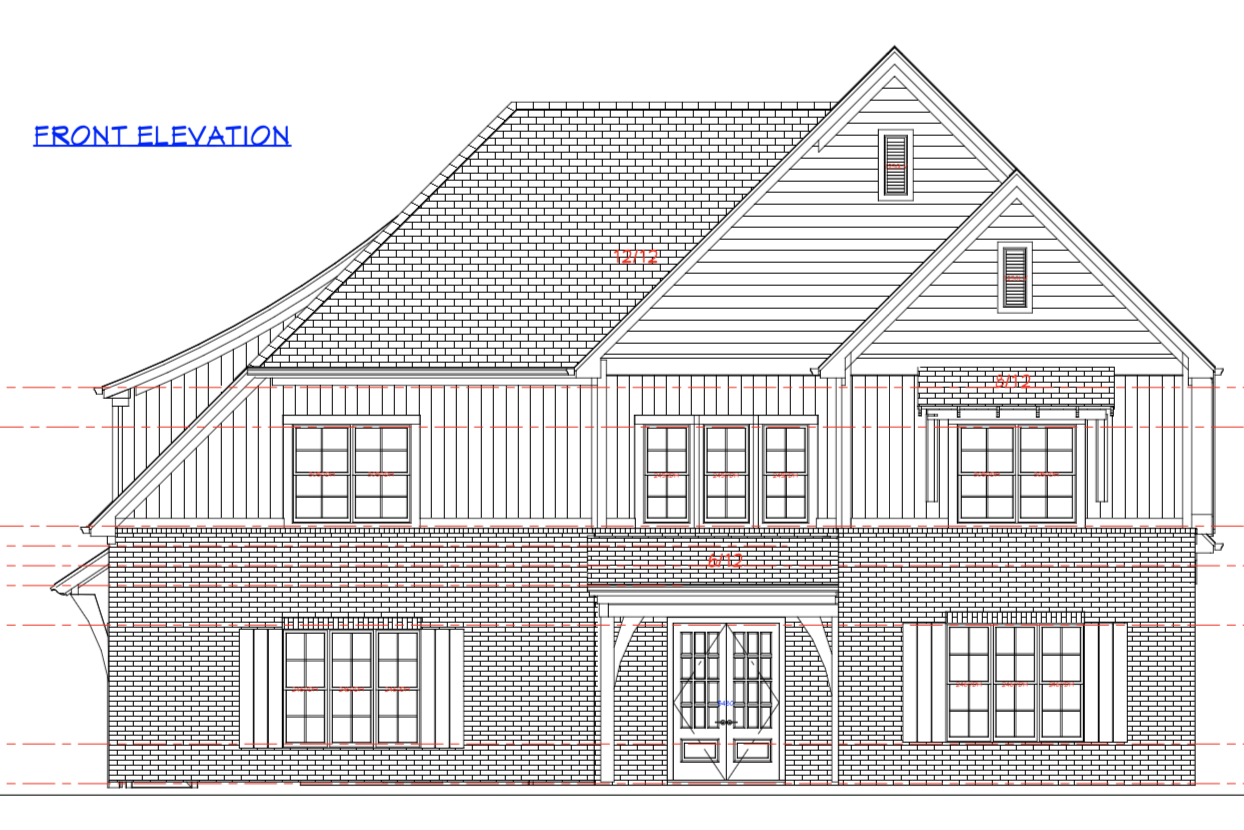
KLAVEN One of our largest floor plans! Wide open floor plan with beautiful finishes. Main level
garage parking that leads into a handcrafted drop zone located in the mudroom. Entertain in your
gorgeous, gourmet style kitchen that includes a large island, walk in cabinet-style pantry and
stainless steel appliances. Beautiful hardwoods flow throughout the main living areas. Must see gas
fireplace in the family room complimented with ample windows to appreciate the beautiful views.
Four bedrooms and four full baths! The patio is a MUST SEE with a built in fireplace and plenty of
entertainment space and dining.
